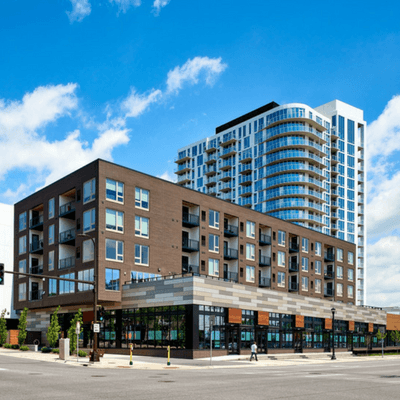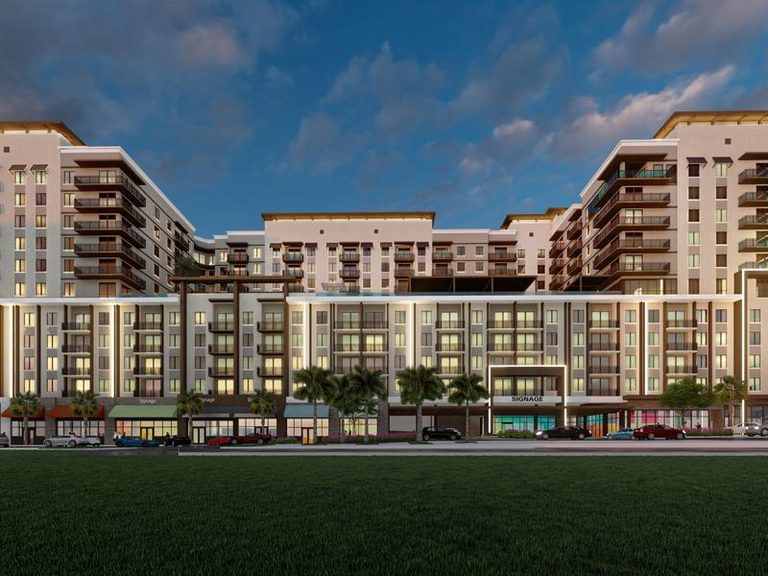- Media /
- Press Release /
- LMC Announces Addition of Haus Salon NordHaus Apartments
Press Release
LMC Announces Addition of Haus Salon NordHaus Apartments

LMC has announced that Haus Salon has begun construction on its newest location at NordHaus, a luxury mixed-use apartment community in northeastern Minneapolis.
Haus Salon, which opened its first location in South Minneapolis in 2011 and expanded to the North Loop in 2014, is known for being chic, effortless and inspiring for its clients. The upscale salon is expected to open in spring 2019.
"We’re delighted to be the newest home for Haus Salon, which will serve as another exciting and valuable addition for our residents and the local community," said Doug Bober, division president of the central and Midwest for LMC. "As we continue to add retailers to NordHaus, we’ve made a conscious effort to choose those that have ties to the area and the local community. Haus Salon certainly fits those parameters and has cultivated a stellar reputation in the area for its unmatched quality."
Although limited, NordHaus has remaining space available for retailers looking to serve residents of the 20-story apartment community and tens of thousands of nearby residents. LMC is selectively soliciting premier retailers to fill a modern 5,300 square-foot restaurant space with an outdoor patio. An additional 13,000 square feet is available for either a large retailer or multiple boutique uses. In addition, Phase 2 of NordHaus, which will be breaking ground in spring 2019, will add another small-shop retail space and 335 apartment homes to the adjacent land on the east side.
The original phase of the community opened in 2017 and features 280 apartment homes, including 12 penthouses. Located at 315 1st Ave. Northeast, the site was initially developed in 1891 as a car barn used by the Minneapolis Rapid Transit Street Railyard Company and used to repair streetcars.
In 1955, Superior Plating relocated to the site for a variety of plating uses, eventually closing in 2012. The plating factory, which manufactured parts for commercial, aerospace and military use, was demolished in the spring of 2014.
The retail additions will complement a neighborhood that features a vibrant mix of locally owned establishments within walking distance, including several craft beer pubs, the Yoga Sol studio, Gorkha Palace, the Red Stag Supperclub and The Herbivorous Butcher vegan restaurant.
NordHaus consists of 1- and 2-bedroom apartments and exclusive penthouse homes. Apartment interiors include a variety of Scandinavian-inspired finishes and deluxe touches, including quartz countertop, under-mount kitchen sinks, stainless steel appliances, modern wood-style flooring and in-home washers and dryers. Residents also have access to a one-acre rooftop amenity area, expansive community lounge, work-from-home suites, club-inspired fitness center, indoor and outdoor pet parks, several bicycle lounges and 24-hour package lockers.
NordHaus is designed by ESG Architects and constructed by Weis Builders. It is one of three Minnesota-based developments by LMC, joining Indigo (Bloomington) and Onyx (Edina).



