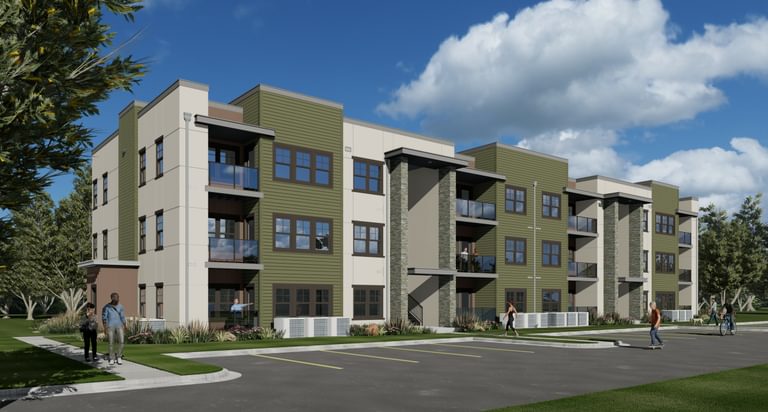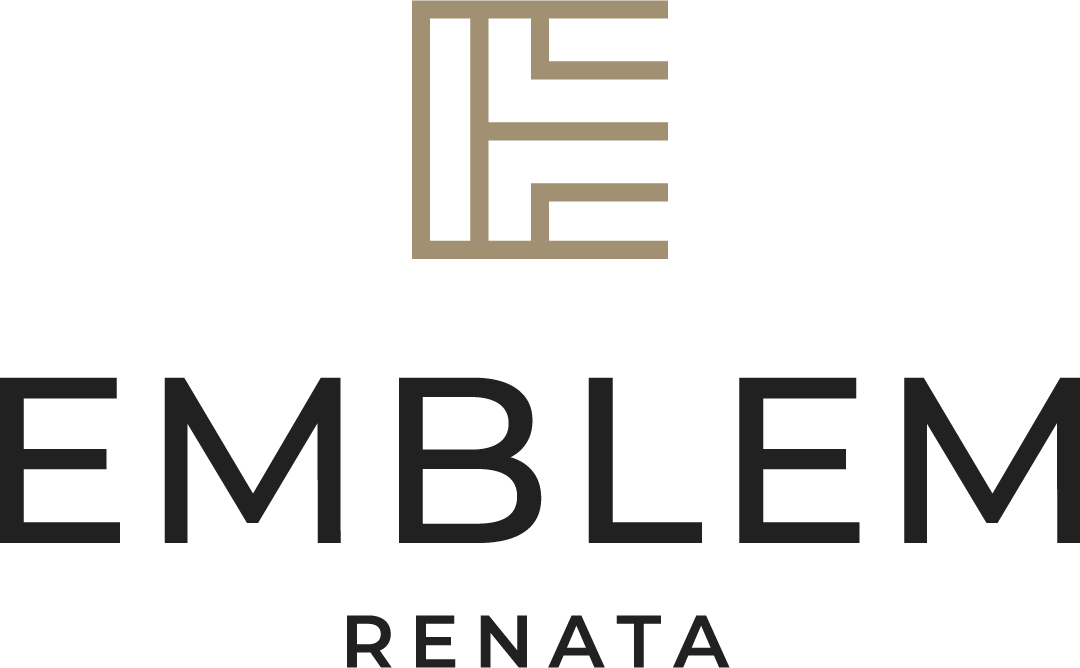

Emblem Renata

-
- Garden
-
- 1, 2
-
- Summer 2025
Keep up to date
Subscribe for updates to Emblem Renata
Brand New Apartments in Santa Rosa
Situated amidst ten idyllic acres, Renata will feature an inviting collection of one- and two-bedroom apartment residences for lease in the charming town of Santa Rosa. Featured as part of the new Perennial Park master plan, Renata caters to a modern California lifestyle with captivating design, dynamic amenities and a setting that truly embraces the beauty of its location.
Welcoming a new era in Santa Rosa, Renata unites with the greater community to offer a tranquil, scenic living experience. The community connects to a new one acre town park, featuring native gardens, lawns, outdoor seating, dog park and more, all of which act as an extension of home. Once within Renata, daily life is anchored by an expansive 5,000-square-foot Clubhouse, featuring a resort-style pool and spa, lounge, courtyard, indoor and outdoor fitness, dog park and more.
The inspired lifestyle continues to the apartment residences, which present a refined, rustic design vision through natural tones, textures and finishes. It’s a living experience that merges the warmth of home with the appeal of modern-day design. Open-concept, spacious interiors draw in natural light and cater to the dynamics of daily life through spaces to gather and entertain, as well as opportunities for reprieve.
Just beyond Renata, the best of Santa Rosa awaits. Known for farm-to-table dining, a tight-knit community and alluring climate, Santa Rosa incorporates what so many seek in a home base. From its central location, Renata provides an unmatched connection—both to the town and to the surrounding region—allowing each day to present endless possibilities.
Subscribe today to stay up-to-date on our grand opening!
- Located within the Perennial Park master plan
- Resident Clubhouse with spacious social lounge & outdoor courtyard
- Fitness center
- Resort-inspired pool with grill stations
- 24-hour package locker system
- Pet park
- Public park with central green space, hardscape seating and picnic areas
- Children’s play area
- Designer inspired color scheme
- Spacious floor plans with natural light
- Luxury vinyl plank flooring
- Quartz countertops in kitchens and bathrooms
- Kitchen islands in select homes
- Spa-style bathrooms
- Stainless-steel appliance package
- In-home full-size washer and dryer
- Expansive closet space
- Surface lot parking with carports
- Private garages for select homes
