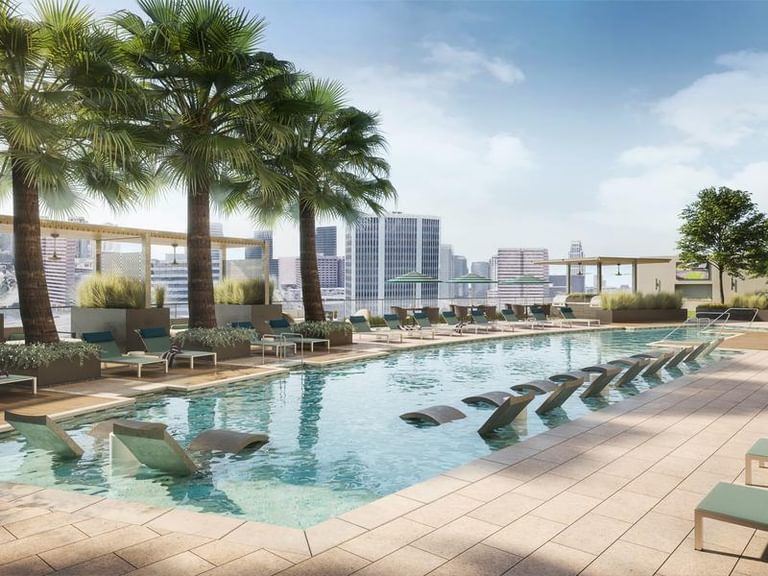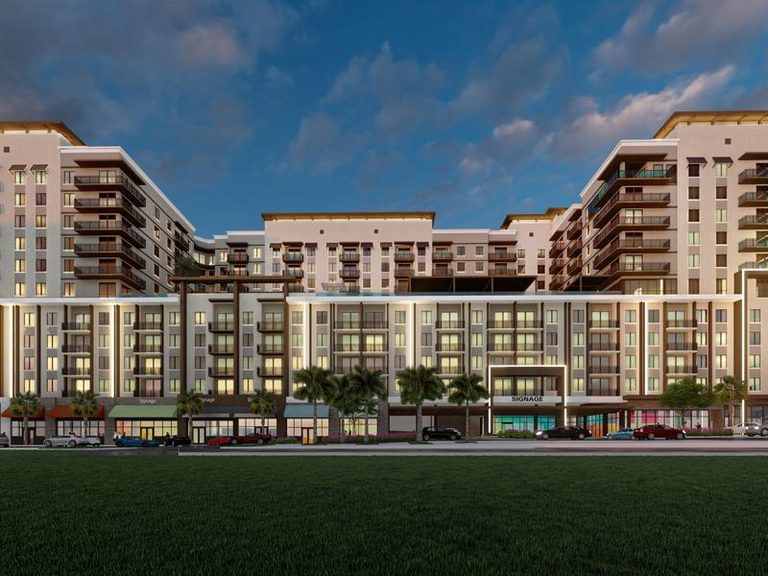- Media /
- Press Release /
- LMC Announces Preleasing at Bowen River Oaks
Press Release
LMC Announces Preleasing at Bowen River Oaks

LMC has started leasing at its newest community, Bowen River Oaks, in Houston’s most prestigious neighborhood.
The 25-story high-rise community brings 403 luxury apartment homes to the River Oaks District, where residents can live within walking distance of Houston’s most upscale retail center and the city’s top destination restaurants.
“Bowen River Oaks creates a living experience to match the location, from highly coveted amenities to designer in-home finishes. Renters seeking homes in the River Oaks District expect a distinct level of convenience and sophistication, and Bowen River Oaks delivers across the board,” said Ben Breunig, Division President for LMC. “In addition to an luxurious lifestyle, the location also provides access to Uptown, The Galleria, Downtown Houston and the premier employers that call those areas home.”
Situated at 2020 Westcreek Lane, just off San Felipe Street, Bowen River Oaks puts residents within steps of the finest dining Houston has to offer, including Steak 48, Le Colonial, Bisou, and Toulouse Café and Bar. The Galleria shopping center –featuring high-end retailers and restaurants – is just minutes away in the Uptown District. Bowen River Oaks also puts residents within easy reach of necessities, with Target less than a block away. Other local attractions include the Memorial Park, Minute Maid Park (home of the Houston Astros) and NRG Stadium (home of the Houston Texans), all within 10 miles of the community.
Located off the west loop of Highway 610 South, just north of Westheimer Road, Bowen River Oaks provides easy access to the entire Houston Metro Area as well as access to other transportation options.
Residents choose from one- and two-bedroom apartment homes, ranging from 561 to 2,259 square feet. The top two floors of Bowen River Oaks feature 10 penthouse apartment homes. The well-appointed homes feature kitchens with quartz countertops, soft-close drawers, stainless steel appliances, tile backsplashes, under-cabinet lighting and designer pendant lighting, and wood plank flooring which extends into the dining rooms. Bathrooms, which also include quartz countertops, feature tile flooring and large vanity mirrors. All homes are equipped with smart thermostats and shine with natural light streaming through oversized windows.
Bowen River Oaks residents have full access of a 10th floor amenity deck, highlighted by a resort-style pool with cabanas and a lounge chair area, outdoor kitchens and a green space for outdoor yoga. The property also features a catering kitchen, a 24th-floor sky lounge with views of Downtown Houston, and a fitness center complete with free weights, cardio machines and a TRX suspension system. Those working or studying remotely can utilize the second-floor business center and conference rooms, and pet owners can take advantage of a dog park designed with dog-specific furniture, as well as a pet washroom. Resident packages are held in package lockers and an oversized parcel room. Enclosed, air-conditioned storage spaces are also available for lease.
Bowen River Oaks is scheduled to open in fall of 2021.



